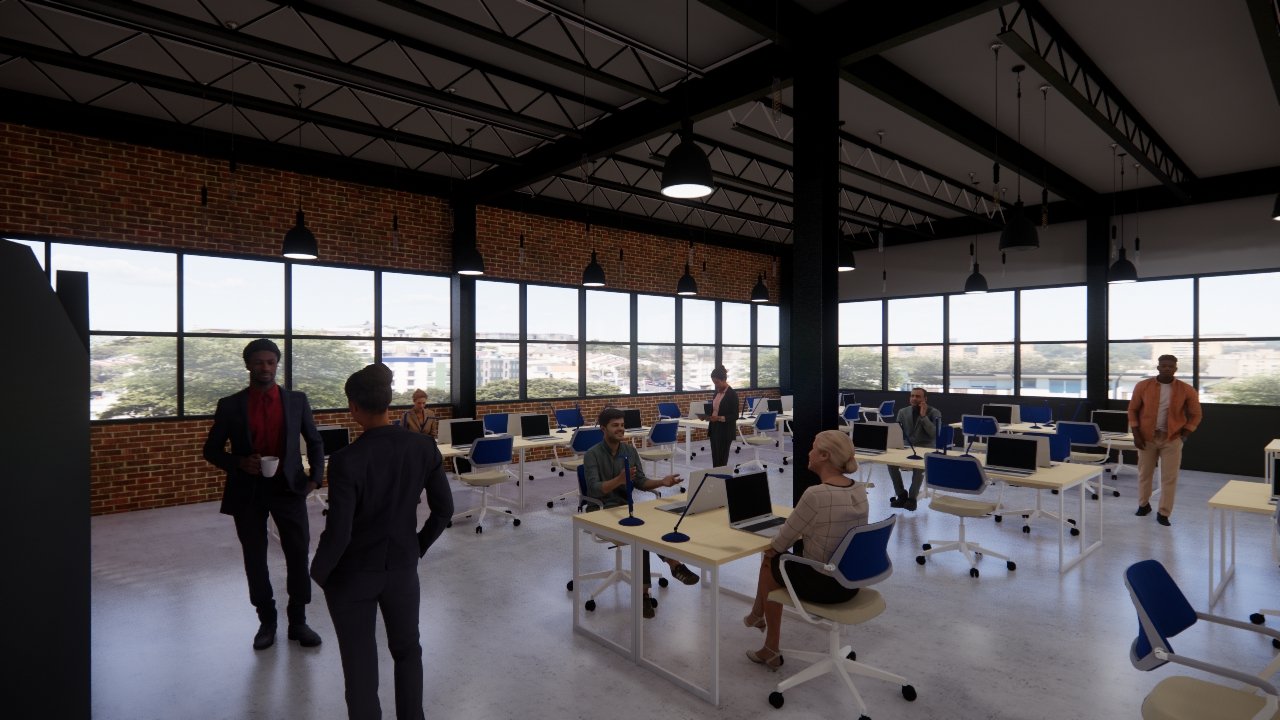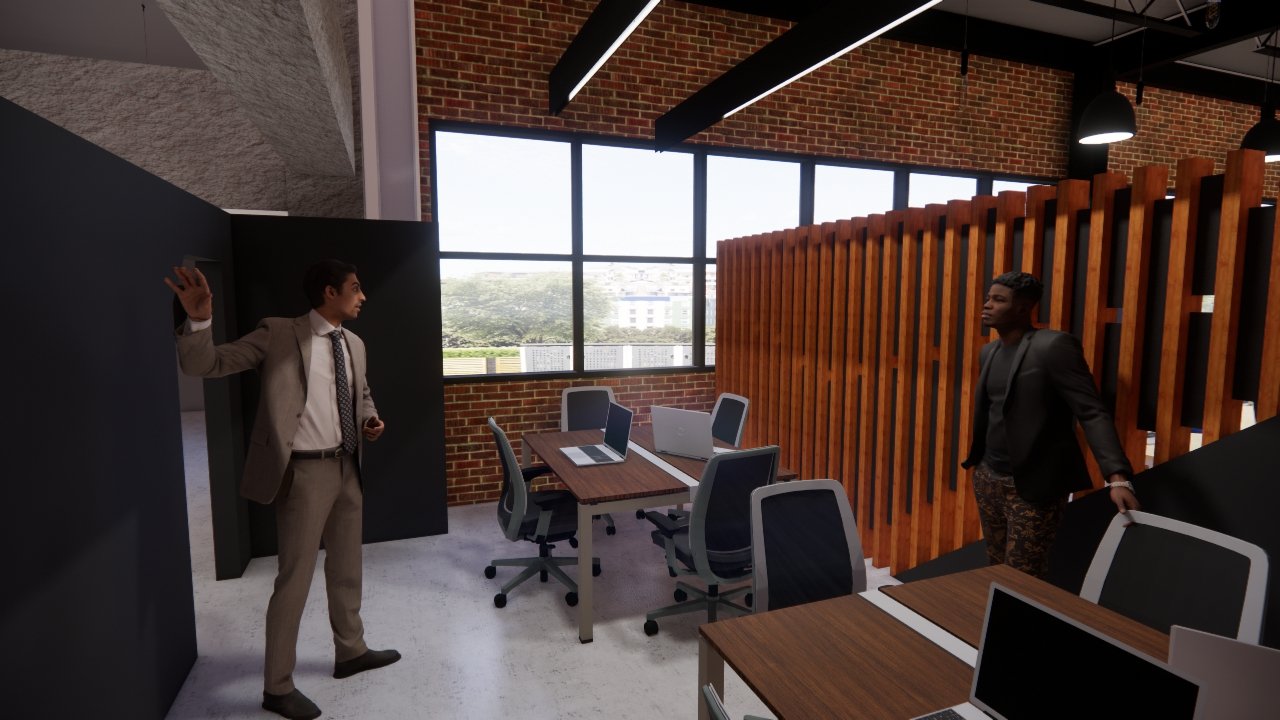
A Co-working Space that follows an industrial design that refers back to Sentinel Commons’ history as well relate back the the to the industrial history of Winston-Salem.
The goal of this project was to develop a co-working space for the company Sentinel commons. In this project I was tasked to not only provide a furniture plan but also develop a floor plan that meets the needs for Sentinel Commons such as provide a dedicated office space, an area for a lounge, an open work space, and a lounge area.





The design of the co-working space follows an Industrial style. This design is meant to show the history of Sentinel Commons as it was initially a printing press for various newspapers of of Winston-Salem. This space incorporates many elements such as the use of natural materials like wood and stone as well feature furniture from Steelcase.